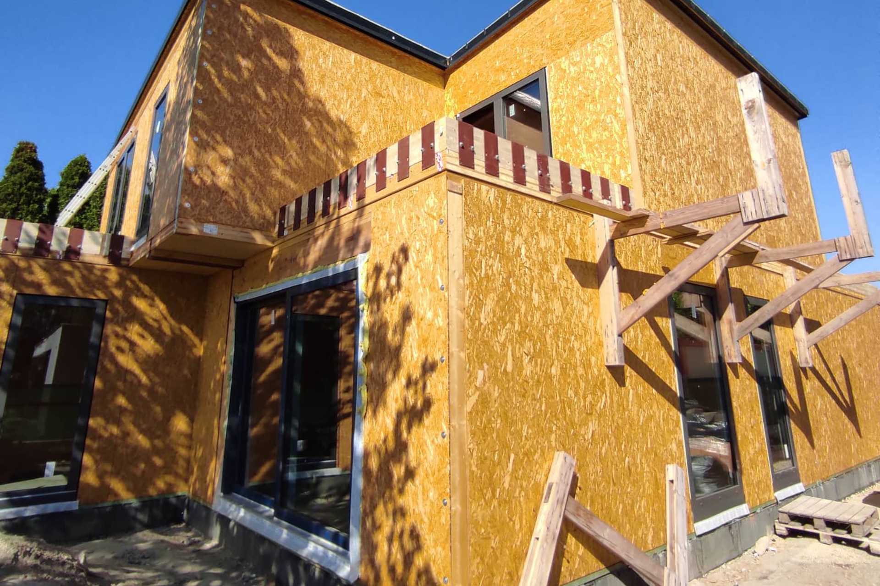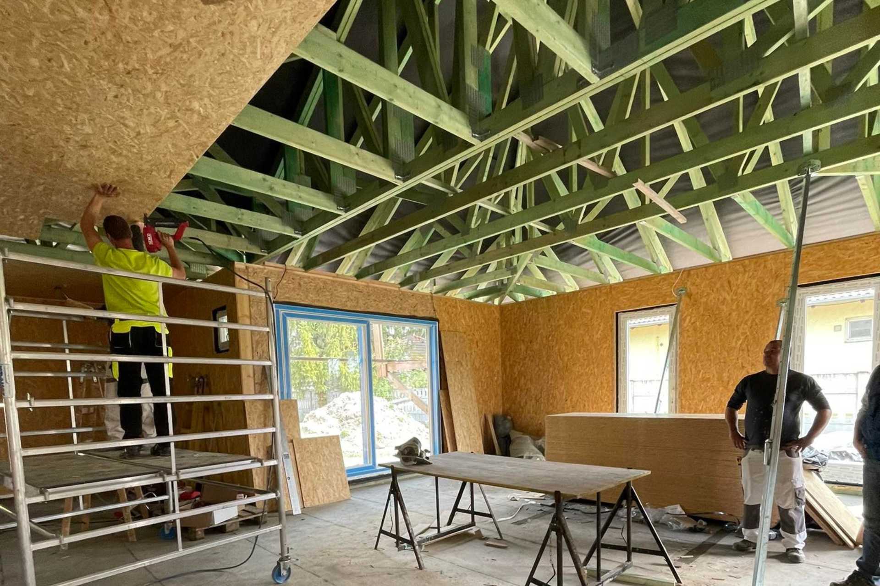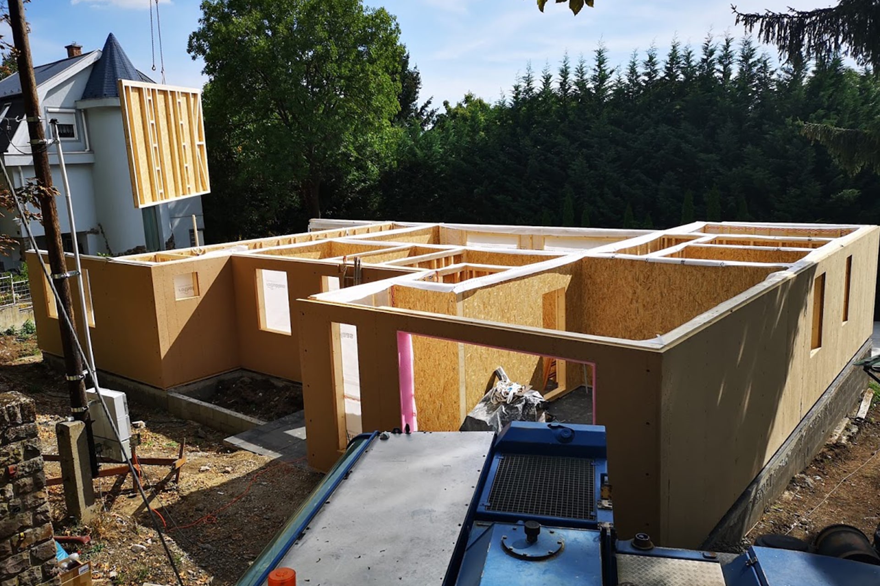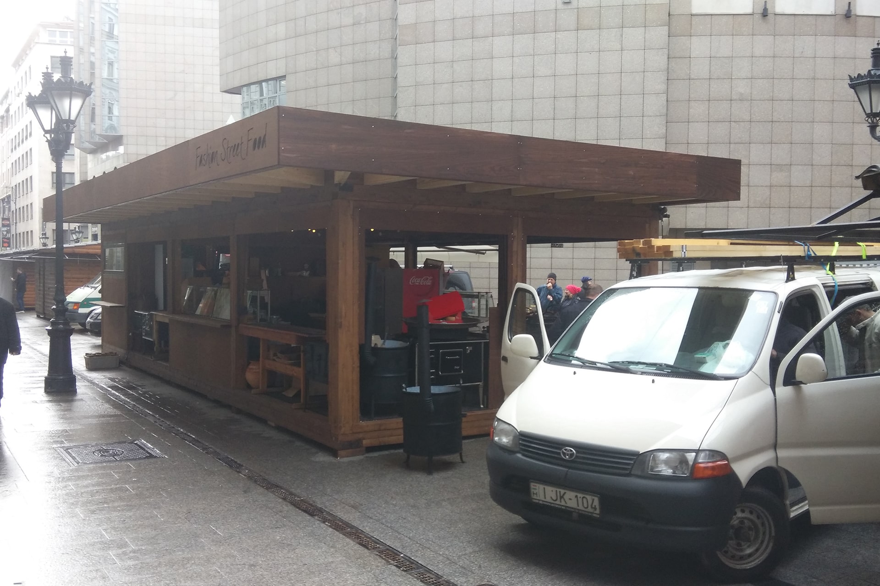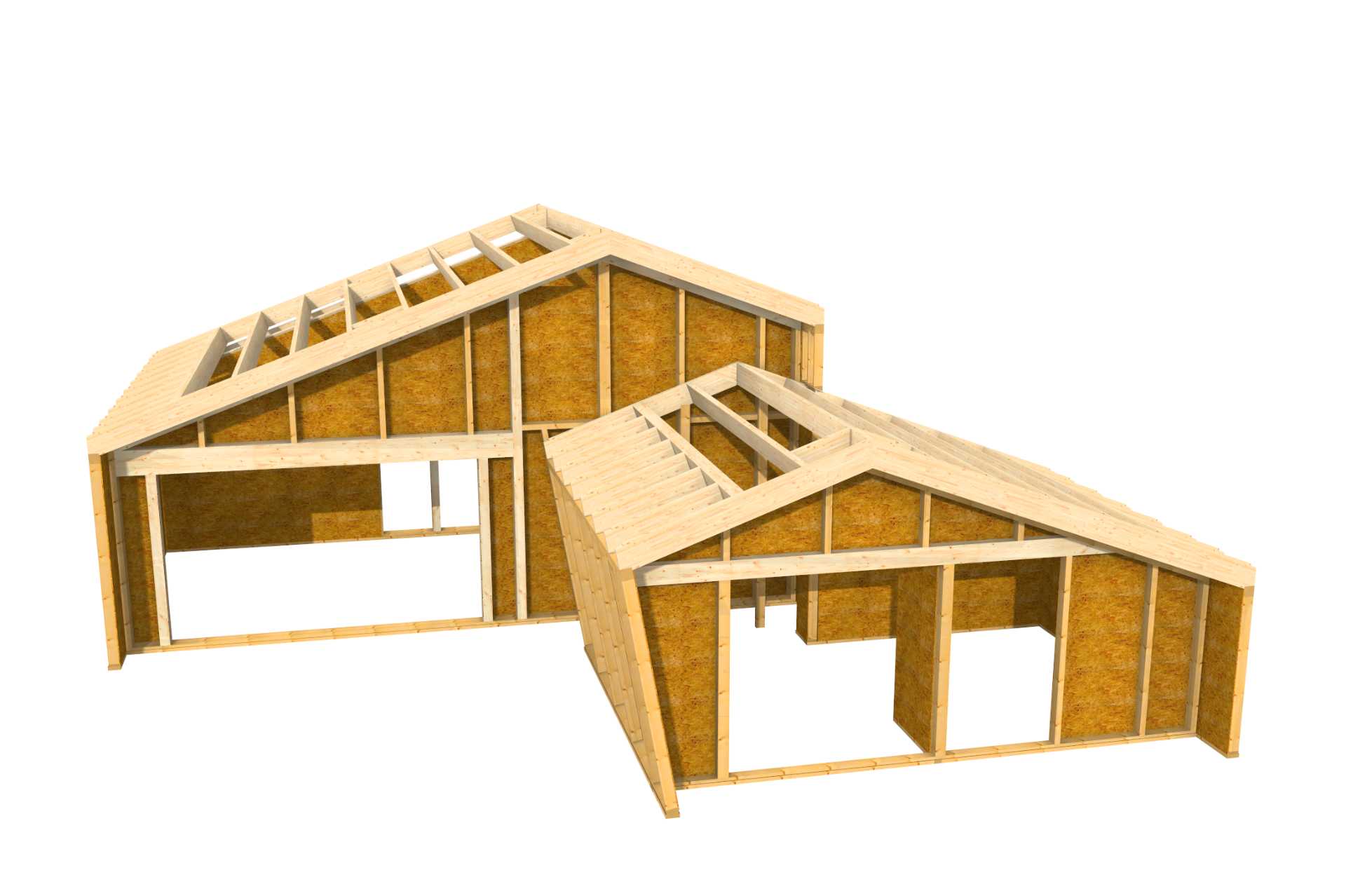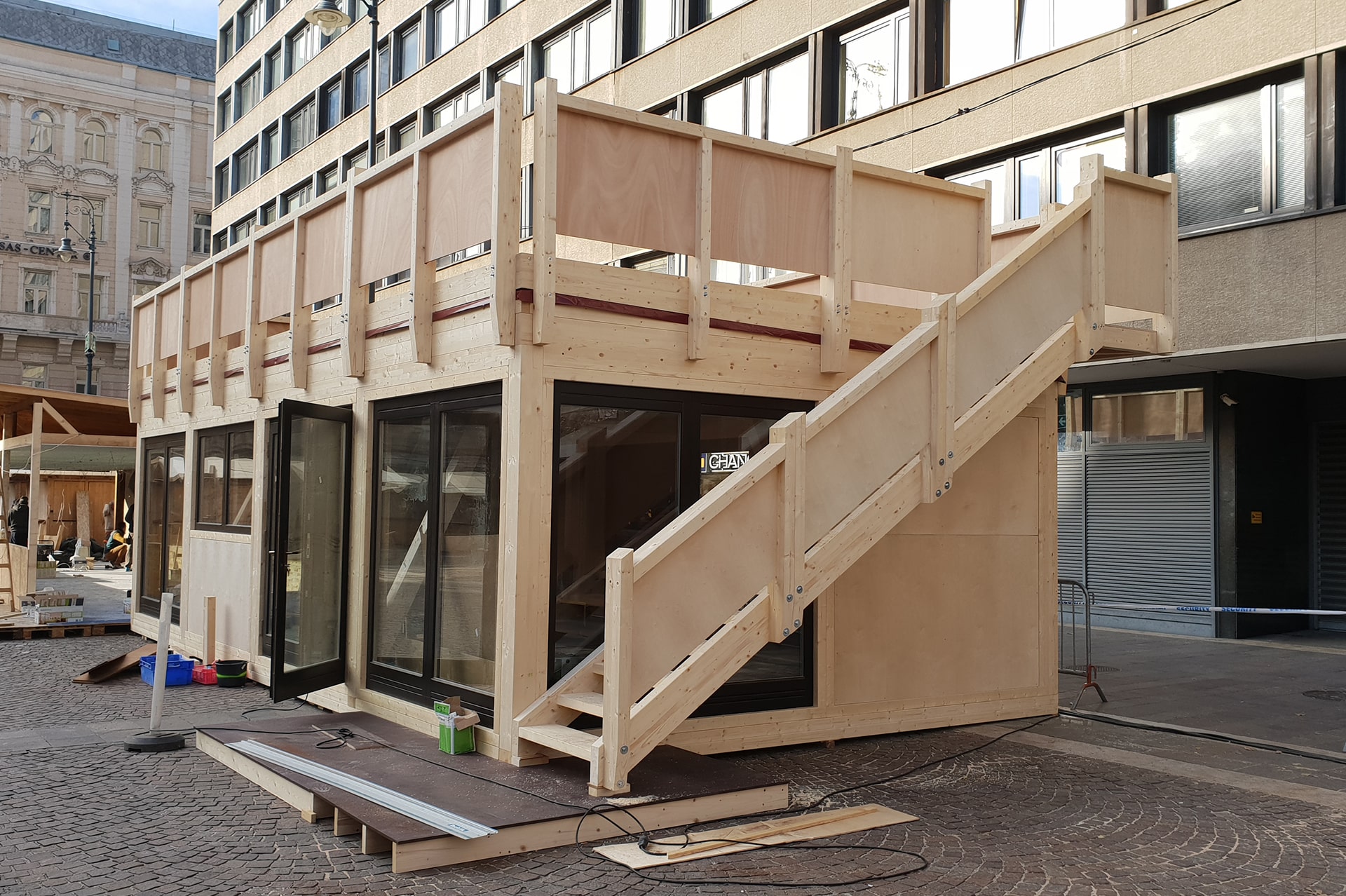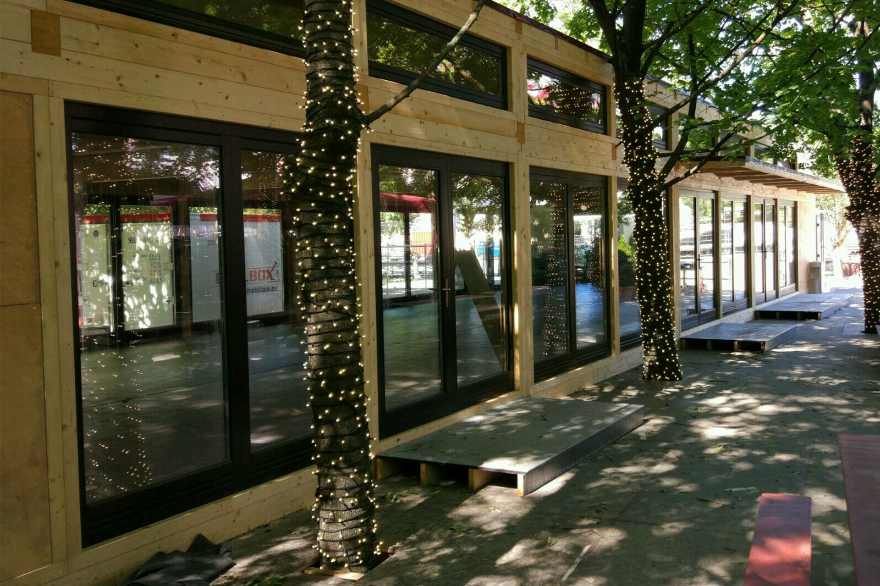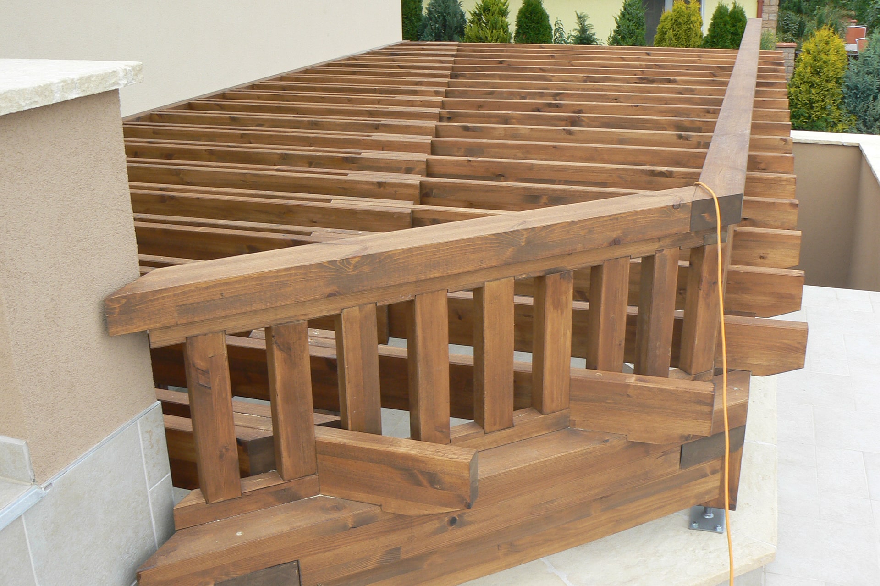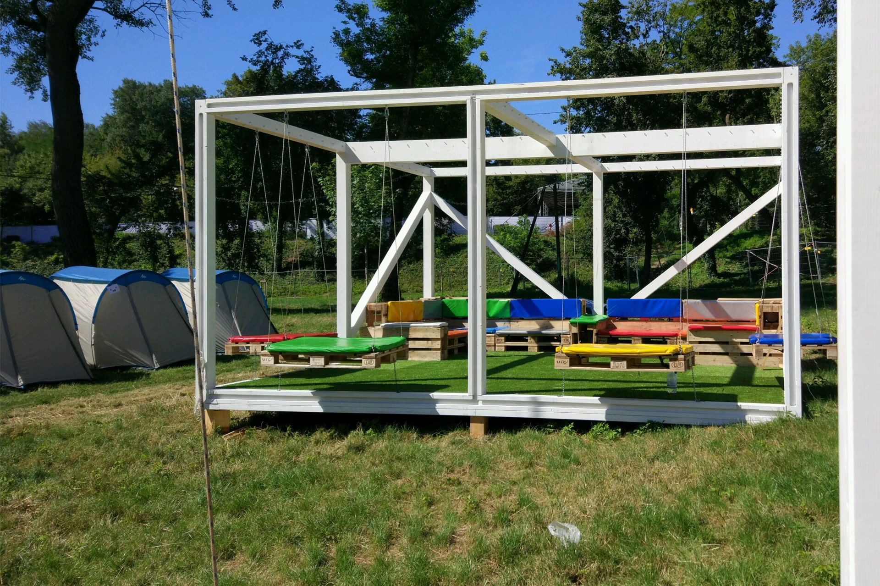SERVICES
CONSULTANCY
For anyone
Consultancy in connetcion with wooden architecture: technologies, producers, commodities…
Consultancy in connetcion with wooden architecture: technologies, producers, commodities…
2D DRAWING DOCUMENTATION
pdf / dwg / dxf
The drawing documentation is made based on the needs of the client. It can contain drawings of the components, wall/joist/roof paneldrawings with numbered components, coverage plans with the pavement-allocation and set-up drawings.
The drawing documentation is made based on the needs of the client. It can contain drawings of the components, wall/joist/roof paneldrawings with numbered components, coverage plans with the pavement-allocation and set-up drawings.
3D VISUALIZATION
No need for the imagination
The three-dimensional visualizations are of a great help to both the client and the contractor. If required, I can also create a 3D plan that can be rotated.
The three-dimensional visualizations are of a great help to both the client and the contractor. If required, I can also create a 3D plan that can be rotated.
Statical control
Constructional documentation
If you order a manufacturing plan from me and a static check is required, this can also be ordered through me if required. We can usually work as a team with the static colleagues, so there is no need for mediation between the two parties, in this case the static documentation is part of the manufacturing plan.
If you order a manufacturing plan from me and a static check is required, this can also be ordered through me if required. We can usually work as a team with the static colleagues, so there is no need for mediation between the two parties, in this case the static documentation is part of the manufacturing plan.
BILL OF MATERIALS
db / fm / m2 / m3
Itemized and summary statement of wood materials, coverings, pavements or connecting elements for quotation, order or tailoring.
I prepare the statements tailored to the customer’s needs.
Itemized and summary statement of wood materials, coverings, pavements or connecting elements for quotation, order or tailoring.
I prepare the statements tailored to the customer’s needs.
CNC SOFTWARE
Exclusive quality, accuracy, fast
Any manufacturer can tailor wood with CNC technology from the finished plan. If required, I can also order raw material procurement and tailoring, so I keep in touch with the manufacturer and coordinate tailoring or even delivery.
Any manufacturer can tailor wood with CNC technology from the finished plan. If required, I can also order raw material procurement and tailoring, so I keep in touch with the manufacturer and coordinate tailoring or even delivery.
INTRODUCTION
As an individual entrepreneur, I mainly undertake production design of panel houses, log houses and unique wooden structures. I do the design with the German SEMA three-dimensional wood structure design software. At the moment, nearly 100 families live in wooden houses in Hungary and abroad, which the production plans were created by me, and I also participated in many unique wooden construction projects, which results can be seen on Hungarian music festivals among others. In addition to planning, I can help my clients with additional services thanks to my market connections and experience.
Márk Jakopánecz
Engineer in wooden sciences

PORTFOLIO
TIMBER STUCTURE PLANNING FOR MANUFACTURERS
If you deal with pre-fab houses, log houses and/or wooden structures and you need an external designer, feel free to contact me. I carry out the three-dimensional design with the German SEMA wood structure design software. In this way, even the smallest details of the building or wooden structure can be worked out. This includes the processing of wood, the allocation of coverings/pavements and the details of electrical and mechanical designs. The finished plan is delivered in a form that can be manufactured using CNC technology.


TIMBER STRUCTURE PLANNING FOR CARPENTERS
For on-site construction companies, it can be a great help to work from a preconceived plan, especially in the case of complex and large jobs, where you can save a lot of time with preparations. It is possible to work together from the quotation to the delivery of the prefabricated structure to the site. If they do the tailoring themselves, their work is supported by component drawings, a tailoring list, material quantities, assembly drawings and visual plans. The planning is carried out in detail according to the needs.
TIMBER STRUCTURE PLANNING FOR STATICS
For the detailed design of wooden structures with complex geometry, the German SEMA wooden structure design software comes in handy, with which any roof shape or other shapes can be constructed in three dimensions. It is possible to create a part-drawing for each component, and to accurately document their position and material quality by individually numbering the elements. Surfaces, material quantities and output can also be listed. If required, the nodes and individual fittings can also be added to the production plan, so the documentation can also be used as a constructional documentation.
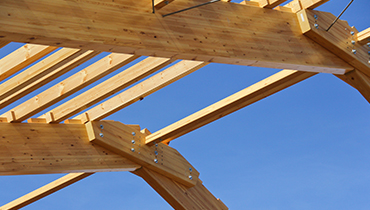
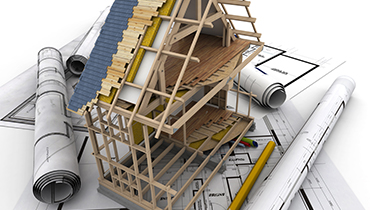
CONSULTANCY FOR ARCHITECTS
As with the architectural design of any building, in order to avoid problems that arise later, great attention must be paid to the specificities of the special industry-branch. It is also worth asking for expert advice in the early stages of wooden house planning, especially if the builder is not yet sure of the contractor. In this case, with my extensive knowledge in this field, I can help both the client and the architect.
SERVICES FOR INDIVIDUALS
In the case that you would like to have a plan drawn up for the imagined structure (pergola, carport, garage, terrace, or panel building) before contacting the executor, or even if you are unsure of what you want, please feel free to contact me. With the completed three-dimensional plan, you can simply ask for a price quote for both the work and the raw material, even separately. There are no surprises, you will see what you ordered before the structure is completed. If there is a need, in addition to the design, pre-production with CNC technology is also possible.


